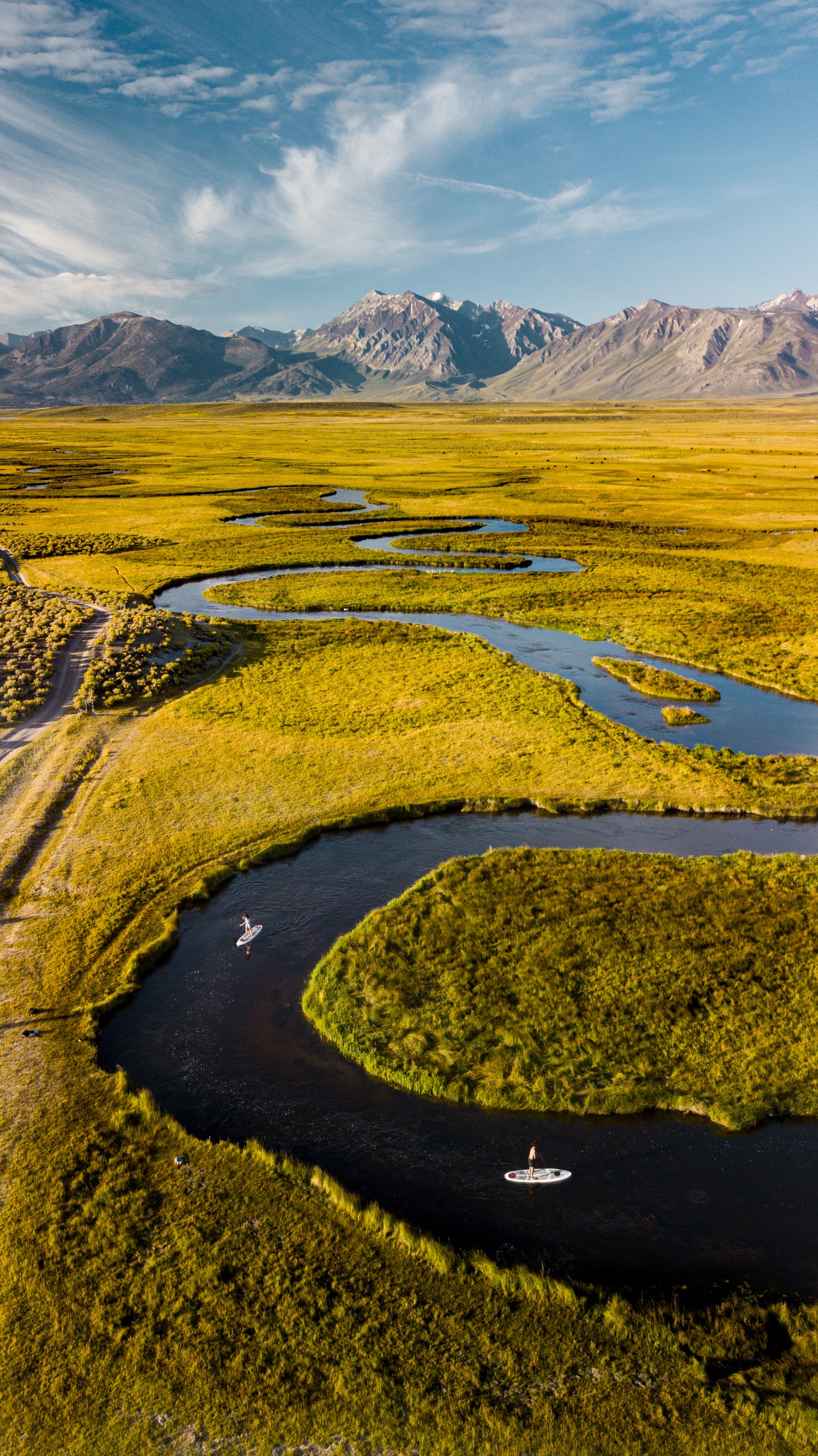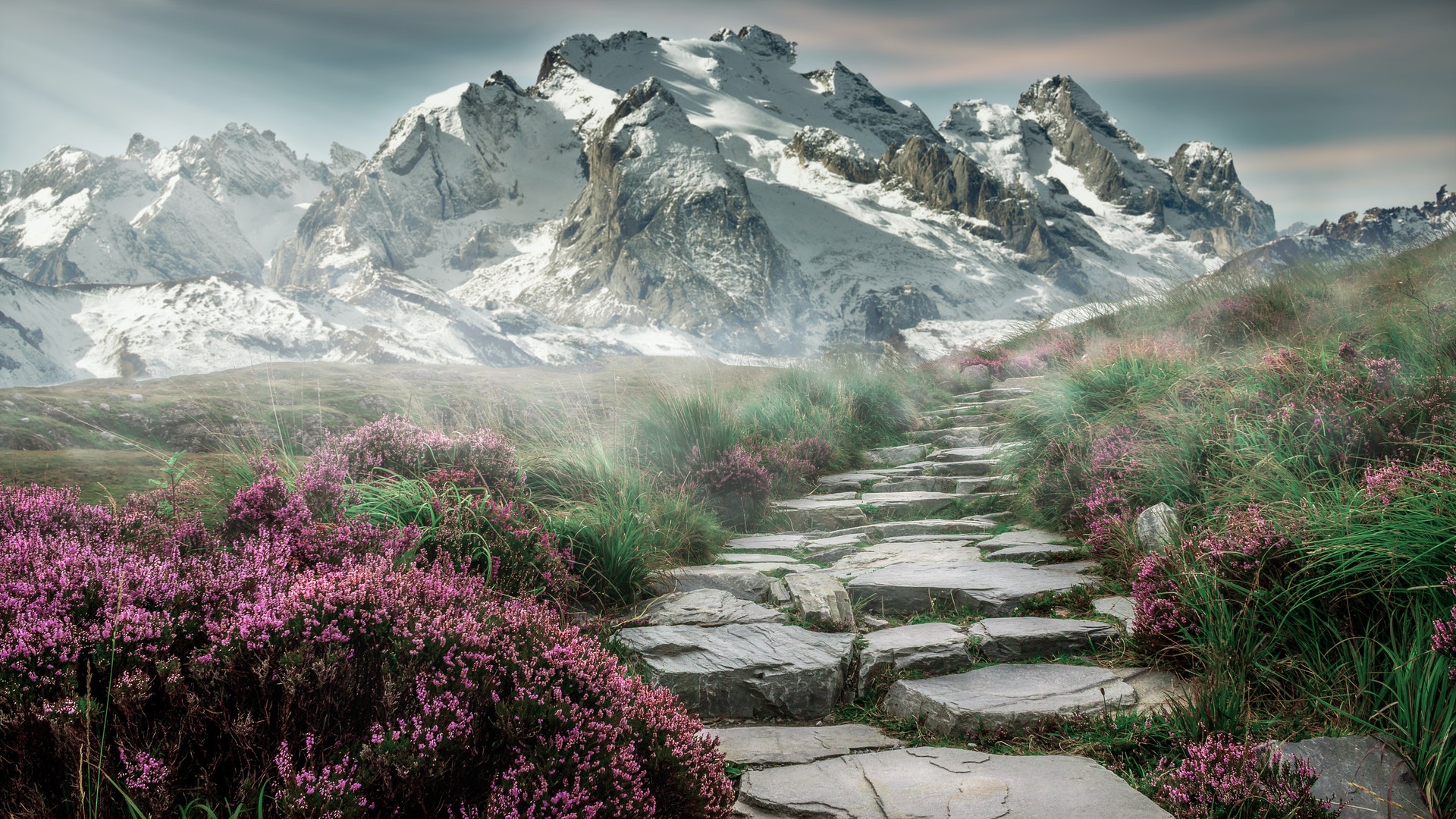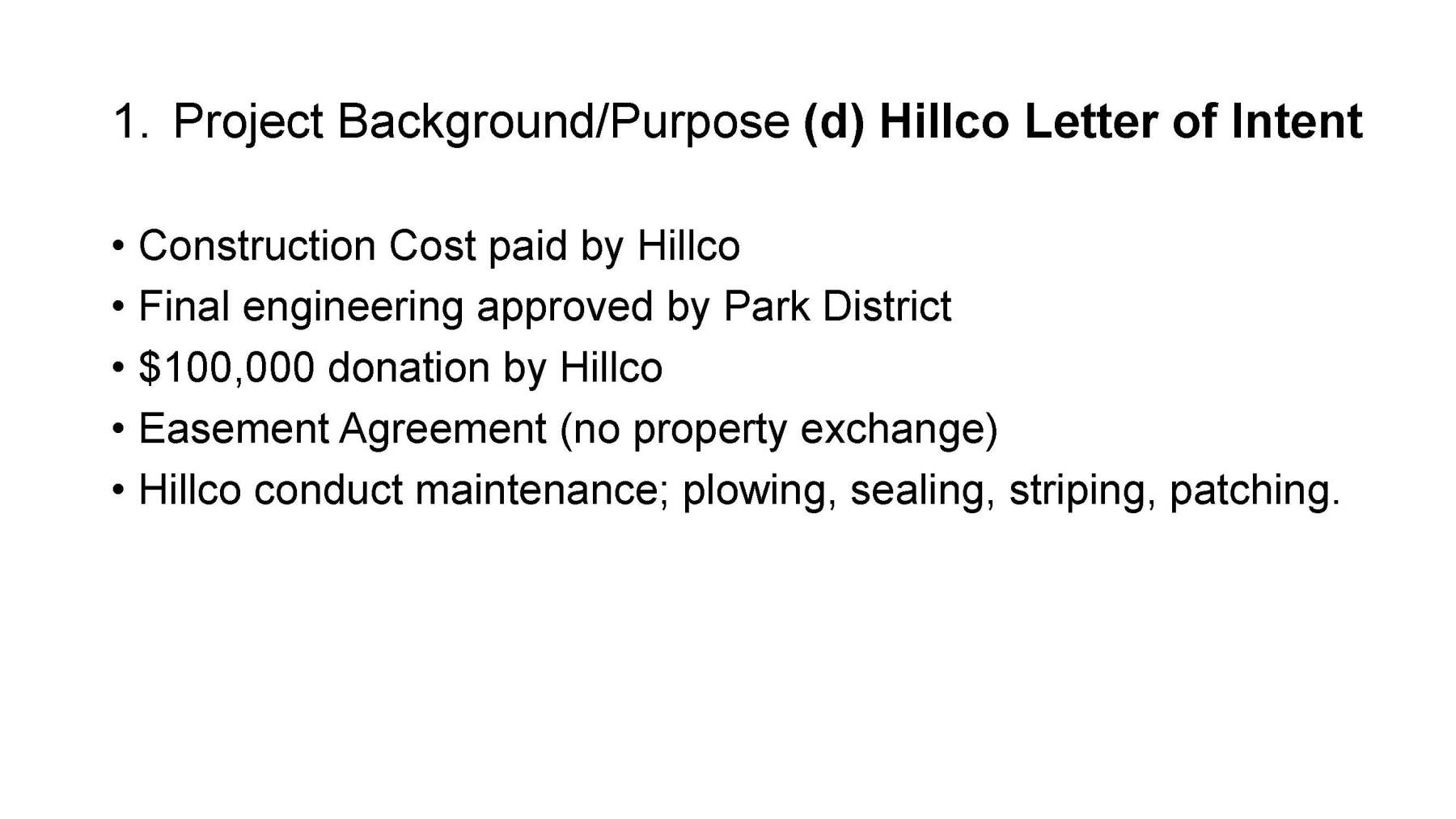On Monday, August 21, the Park District of Highland Park hosted a community meeting to share more information about the proposal brought to the Park District by HillCo apartments for consideration to construct a shared parking lot on the Northeast corner of Sunset Woods Park. Feedback collected will be shared with the Park Board of Commissioners. The Park Board will be evaluating an agreement with HillCo on September 13 and 27, and the proposed parking lot will be evaluated by the City of Highland Park Plan and Design Commission on September 5.
Please find takeaways from the meeting below.
Project Background/Purpose: (d) Hillco Letter of Intent
Image 6 of 9
In July, Hillco brought a letter of intent to the Park District Board for consideration at the July 26, 2023 Park Board Meeting.
The letter states: Construction of the project will be paid for by Hillco; Final engineering/design of the parking lot would need to be approved by the Park District; Hillco would donate $100,000 to the Parks Foundation of Highland
Park, to go towards the development of a garden, in line with the Sunset Woods Master Plan; Hillco and the Park District would enter into an easement agreement, so no property would be sold or exchanged, Hillco would have an easement and the Park District property would remain Park District property; Hillco would be required to conduct regular maintenance of the parking lot, including plowing, sealing, striping and patching. If the parking lot needs to be redone, Hillco and the Park District would split the costs 50/50.
FAQs
Is the proposed garden approved?
The activation of this corner of the park, as proposed by the Sunset Woods Master Plan, has not been approved and the concept has not been further developed. The addition of a garden and new paths is currently an unfunded project. The donation from Hillco would provide the Parks Foundation of Highland Park with $100,000 to go towards development of concept for a park garden and gathering area.
Does the proposed parking lot include lighting?
No, the proposed parking lot does not include lighting.
When will there be more clarity on the easement conditions?
If the project is permitted at the September Planning and Design Commission meeting, the proposed easement agreement would be reviewed and considered for approval by the Park Board on September 13 and September 23, 2023. Park Board Meetings are public and the agendas are posted on the Park District’s website.
Why do the apartments need parking now?
The apartment complex is currently using the School District 112 lot for parking and that lot is no longer available for use due to the temporary location of Ravinia School.
How much do tenants of the apartment complex pay for parking?
Does Hillco have a plan B?
Yes, Hillco has an approved plan for a parking lot that would be in front of their building along Park Ave W and would contain 12 parking spaces. See the approved plan here (page 11). Hillco has indicated they will build only one parking lot.
How many parking spaces are needed for the Hillco tenants, what is the minimum requirement?
Will the McCaffrey Trail be impacted?
The parking lot will not impact the McCaffrey Trail.
If parking lot is approved, will there still be pathway access into the park?
Yes, the existing path on the Western and Southern edges of the open lawn space will remain.
How big is the proposed parking lot?
The proposed parking lot would be about 7,000 square feet, and approximately 4,000 square feet would be located on Park District property.
Why are ADA parking spaces being considered?
If the Park District moves forward with activating the Northeast corner of the park, thus creating a destination, ADA Parking spaces would be required for access. The route from the existing ADA parking on Sunset Road to the Northeast corner and proposed park development concept is not ADA compliant.
How many parking spaces are included in the proposed plan?
17 spaces in total, with 2 ADA spaces constructed on the Park District side.









